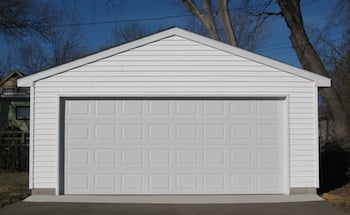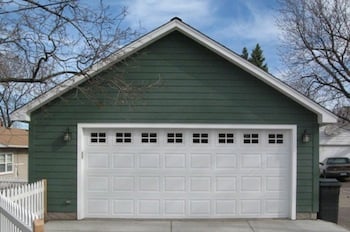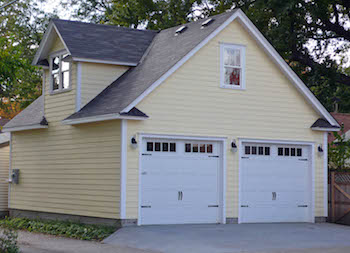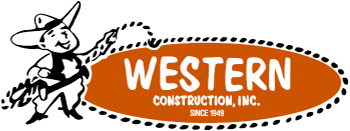Minneapolis St Paul Garage Construction
At Western Garage Builders, there are three basic styles of garages with hundreds of different options to choose from. Our Basic Garage Western Construction proudly named, the Standard Truss Garage. (Brad is a marketing genius.) Then Western's Storage Truss Garage and Western's Room in Attic Truss Garage. After learning everything there is to know about garages, be sure to read about our Building Process, too.
 Western's Standard Truss Garage
Western's Standard Truss Garage
This Garage is located in St Paul Minnesota. Its a 20×22 2 car Garage. We used our Standard 2×4 Factory Truss Rafters with a 4/12 roof pitch.
Of course this Western Garage has all the features you’d expect in a Minnesota garage today.
Premium Alside Vinyl Siding, Owens Corning three tab shingles, a 16×7 raised panel steel overhead garage door, one Vinyl Slider window and a 36" steel garage service door. The garage is completely wired with overhead lights, wall receptacles a flood light with motion senors on the front and a garage door opener.
 Western Construction Storage Truss Garage
Western Construction Storage Truss Garage
This is a 2-1/2 car 22×22 detached garage. The owners wanted additional storage space in the rafters so we used a 7/12 storage truss roof with 2×6 bottom cords to handle the additional storage weight. To gain access to the second level we installed ¾ T&G flooring and a drop down attic ladder for easy access.
The 16×7 raised panel insulated overhead garage door also has the popular Colonial style glass package.
It was very important to the owners of this Minneapolis Garage that the garage color matched the color of their home. To accomplish this we used a primed James Hardy fiber cement board lap siding and the owners painted the garage to match.
This garage was was wired with our standard electrical package complete with a light and wall receptacles in the second floor area and a Lift Master Garage door opener.
 Western Construction Room In Attic Truss Garage
Western Construction Room In Attic Truss Garage
This South Minneapolis Garage is a extra large 2 Story 24×28 2 car garage. We used Room in Attic Trusses with a 10/12 roof pitch. The floor on the second level of this garage is a 3/4 T&G plywood and a full staircase was built for easy access. To enlarge the second floor we added dormers to both sides of the garage. This really opened up the second floor usable area.
This garage has enough room for your home office, exercise studio or what ever type of garage you’ve been dreaming about.
We used James Hardy cement board siding, GAF/ELK Timberline shingles and 2-9×7 carriage style steel insulated doors with glass.
The main garage level has our standard wiring package but the upstairs is wired for a home office complete with cat 5 for internet hook up and even TV.
The commute to and from work for this lucky Minneapolis Garage homeowner is 25'.





