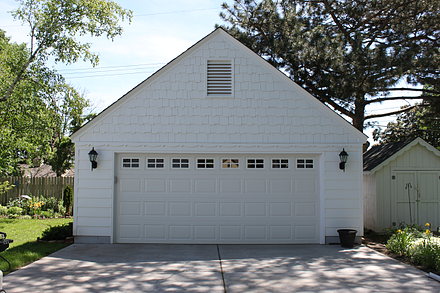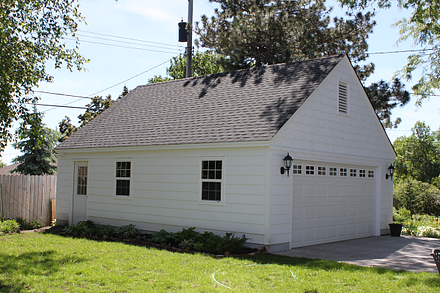 This Detached Garage is located in the City of St. Louis Park, MN. Its a little deeper than most St Louis Park Garages.
This Detached Garage is located in the City of St. Louis Park, MN. Its a little deeper than most St Louis Park Garages.
The Garage size is 22' wide and 30' deep.
 We used 2 different styles of siding. On the walls we used HardiePlank® lap siding. We used HardiePlank® lap siding on this St Louis Park Garage because its the most popular brand of lap siding in America and can be found on over 4 million homes and of course many of our Garages. With its strength, beauty and durability, HardiePlank® lap siding enhances and protects Garages in all kinds of climates. In the front gable we used HardieShingle® siding. We used HardieShingle® siding because it has the same warm, authentic look as real cedar shingles, yet it doesn't rot, crack or split. It's beautiful as a primary siding or as a complement to other styles of James Hardie® siding.
We used 2 different styles of siding. On the walls we used HardiePlank® lap siding. We used HardiePlank® lap siding on this St Louis Park Garage because its the most popular brand of lap siding in America and can be found on over 4 million homes and of course many of our Garages. With its strength, beauty and durability, HardiePlank® lap siding enhances and protects Garages in all kinds of climates. In the front gable we used HardieShingle® siding. We used HardieShingle® siding because it has the same warm, authentic look as real cedar shingles, yet it doesn't rot, crack or split. It's beautiful as a primary siding or as a complement to other styles of James Hardie® siding.
The roofing used on this St Louis Park Garage and many other Garages Western builds is GAF/ELK Timberline®30. We chose this roofing material for its "Value & Performance In A Wood Shake Look". You'll recognize the distinctive Shadow Accent(TM) effect. Timberline®30 is both architecturally stylish and practically priced.


 This Detached Garage is located in the City of St. Louis Park, MN. Its a little deeper than most St Louis Park Garages.
This Detached Garage is located in the City of St. Louis Park, MN. Its a little deeper than most St Louis Park Garages.
 We used 2 different styles of siding. On the walls we used HardiePlank® lap siding. We used HardiePlank® lap siding on this St Louis Park Garage because its the most popular brand of lap siding in America and can be found on over 4 million homes and of course many of our Garages. With its strength, beauty and durability, HardiePlank® lap siding enhances and protects Garages in all kinds of climates. In the front gable we used HardieShingle® siding. We used HardieShingle® siding because it has the same warm, authentic look as real cedar shingles, yet it doesn't rot, crack or split. It's beautiful as a primary siding or as a complement to other styles of James Hardie® siding.
We used 2 different styles of siding. On the walls we used HardiePlank® lap siding. We used HardiePlank® lap siding on this St Louis Park Garage because its the most popular brand of lap siding in America and can be found on over 4 million homes and of course many of our Garages. With its strength, beauty and durability, HardiePlank® lap siding enhances and protects Garages in all kinds of climates. In the front gable we used HardieShingle® siding. We used HardieShingle® siding because it has the same warm, authentic look as real cedar shingles, yet it doesn't rot, crack or split. It's beautiful as a primary siding or as a complement to other styles of James Hardie® siding.