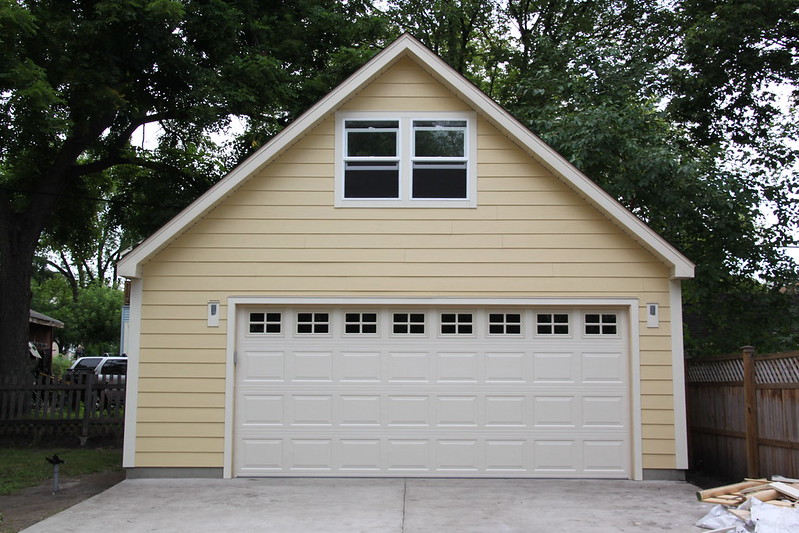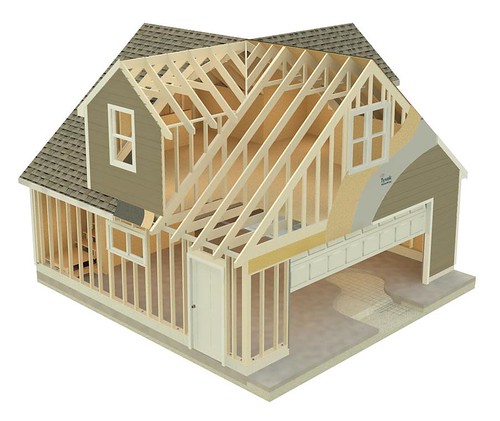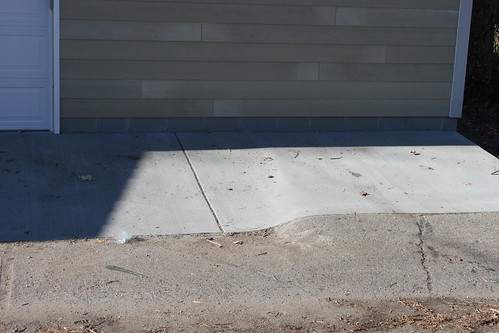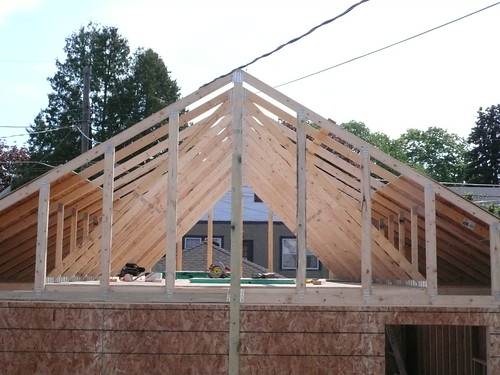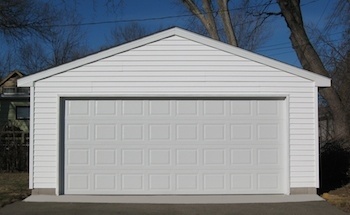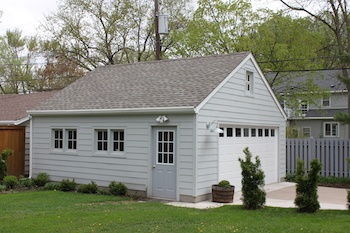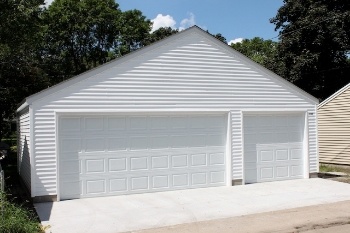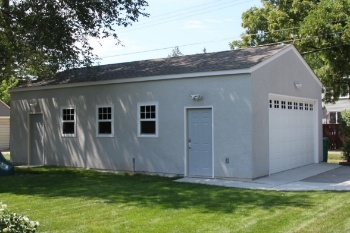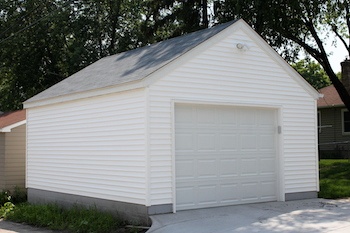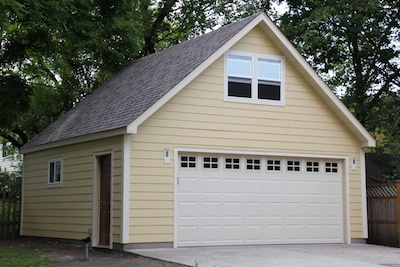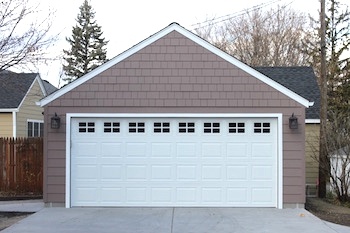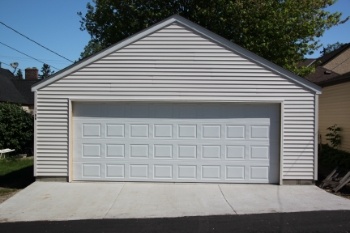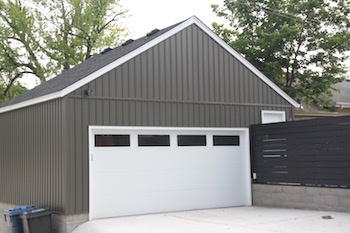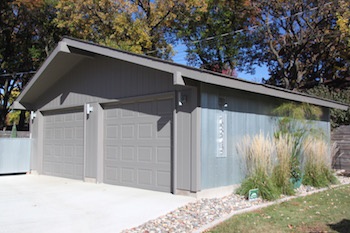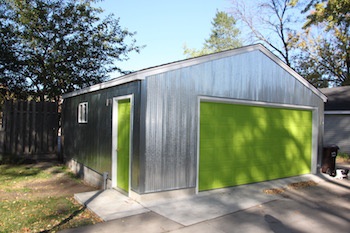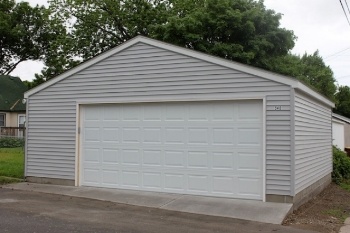Minneapolis (952) 920-8888
- Home
- Garages
- Garage Sizes
- Garages and Garage Styles
- Three Basic Styles | Free Garage Plans
- Standard Garage Specifications
- The Garage Construction Process
- Frequently Asked Garage Questions
- New Concrete Care Guide
- Garage Cost
- Garage Case Studies
- Garage Doors
- Garage Service Door Styles
- LP SmartSide Prefinished Colors
- American Vinyl Siding Colors
- Siding
- City Specifications
- City of Minneapolis
- City of Saint Paul
- City of Saint Louis Park
- City of Bloomington
- City of Brooklyn Park
- City of Brooklyn Center
- City of Columbia Heights
- City of Crystal
- City of Edina
- City of Fridley
- City of Golden Valley
- City of Hopkins
- City of New Hope
- City of Richfield
- City of Robbinsdale
- City of North St Paul
- City of South St Paul
- City of West St Paul
- City of Maplewood
- Gallery
- Testimonials
- About
- Blog
- Financing
- Specials
- Contact Us


