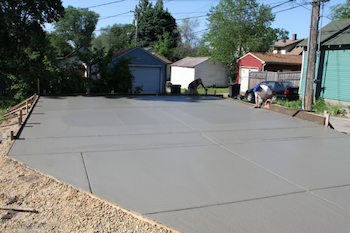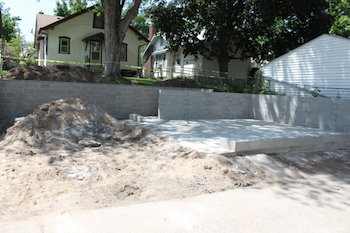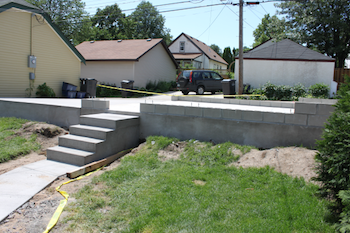How Much Does a Garage Cost in Minneapolis–St. Paul?
At Western Construction, Inc., we understand that pricing your garage isn’t one-size-fits-all. Whether you’re building in Minneapolis, St. Paul, oe any other Twin Cities Suburb, there are critical factors that influence cost—most notably ground level, city permit fees, siding materials, and design features. Get a clear understanding of what goes into your project—and a free quote—before you start.
📊 Key Cost Drivers
-
Site Preparation & Grading
Uneven terrain can add significantly to your cost, including excavation, drainage, and compacting.
-
City Permit & Survey Fees
Permit fees vary—Minneapolis and St. Paul average around $650, whereas Richfield, St Louis Park, Bloomington, South St Paul or other Twin City suburbs may require surveys costing over $1,000.
-
Garage Demolition
If removing an old garage, expect roughly $2,500, with extra costs for insulation, asbestos, or stucco.
-
Size & Style Options
Two-car detached garages will vary in cost, depending on siding materials, ground prep and other design details.
-
Material Selections
Vinyl siding is the most cost-effective; premium choices such as LP SmartSide or JamesHardie, or Steel have higher upfront but more durable value.
Garage Construction Cost is determined more by the ground preparation then anything else.
The 3 pictures below are all 22x22 garage slabs but they have three very different overall cost.The garage cost rule is, the more level the land, the less the garage will cost.
 The First Garage Slab
The First Garage Slab
This 22x22 Garage is on a fairly level lot.The cost of the ground preparation will be minimal for this garage.

The Second Garage Slab
This 22x22 Garage will required a great deal of ground work and preparation;
- Excavation
- Heavy footings to support the weight of all the block
- Professional damp-proofing
- Drain tile for proper drainage
- Back filling
 The Third Garage Slab
The Third Garage Slab
This 22x22 Garage was a high formed garage slab.
- High form labor
- Several loads of fill material
- Double the amount of concrete was used in the exterior walls of the Garage and driveway
- Labor and material for the cement steps
- Skim coat the exterior of the retaining walls
🛠️ Why Choose Western Construction?
-
Minnesota’s Local Expert Since 1949
Generations of experience building detached garages across Twin Cities neighborhoods.
-
Transparent Pricing
We walk you through every step—from permits to slab to siding. No surprises.
-
Streamlined Permitting Process
Familiar with local codes in Minneapolis, St. Paul, and surrounding Suburbs westernconstructioninc.com
-
Building with Integrity
Family‑run, licensed (BC316811), and committed to delivering on time and within budget.
✔️ Next Steps: Get Your Free Quote
-
Reach out for an early evaluation of lot leveling, demolition needs, and permit requirements
-
Choose your garage style, size, and materials
-
Receive a detailed estimate with transparent breakdown of all costs—including labor, materials, and fees
-
Schedule your build according to the Twin Cities construction calendar and plan permits accordingly
Ready to move forward? Call or fill out our form today to schedule your personalized consultation.
📰 Bottom Line
Building a detached garage in the Twin Cities involves multiple variables: site prep, permit costs, design choices, and material options all play major roles. At Western Construction, Inc., we guide you through each step with local expertise, fair pricing, and a legacy of craftsmanship since 1949. Request your free garage quote now and see how much your dream garage will be.


 The First Garage Slab
The First Garage Slab
 The Third Garage Slab
The Third Garage Slab