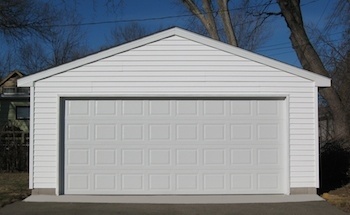This information is to assist you in building a new Detached Garage in Richfield, MN.
 Garage Size and Lot Coverage Maximums
Garage Size and Lot Coverage Maximums
A. Maximum allowable area of a garage, attached or detached is 1,000 square feet. Maximum allowable area of ALL accessory buildings combined is 1,200 square feet. Attached, detached, or a combination of both may not exceed the lot coverage or floor area of the house.
B. Maximum lot coverage (includes all roofed areas or structures) may not exceed 35% of the total lot area.
C. Maximum impervious surface coverage (includes all roofed areas or structures and surfaces that are compacted or covered with a material so as to be resistant to water infiltration such as driveways, walkways, and patios) may not exceed 45% of the total lot area.
D. Maximum of ONE detached garage on any lot.
Detached Garage set backs
Minimum setback from front property line: 30'. No detached garage may be located forward of the principal building line.
Minimum setback from rear property line: 3' (If a utility easement exists or garage height exceeds 14', rear setback shall be 5 feet). If alley access is provided at the rear of the property (and there is no utility easement), the rear setback for a detached garage can be reduced to 2 ft.
Minimum setback from side property line 5' (interior lot): If a detached garage is located entirely 5 feet or more beyond the rear face of the principal building, the interior setback can be reduced to 3 feet.This setback reduction is not available for detached garages that exceed 14 feet in height.
Roof overhangs (eave projection) shall be no closer than 2 feet from any lot line.
Minimum setback from side property line 12' R-1 (corner lot): If a vehicle access door faces a side or rear lot line, such side or rear setback shall be 20 feet, If the access door faces a rear lot line that abuts an alley, the rear setback can be reduced to 15 feet. If the access door faces a side lot line that abuts a non-arterial or noncollector street, the side setback can be reduced to 15 feet
If the lot is less than 45 feet wide and the access door faces an interior side lot line, the side setback can be reduced to 15 feet.
Garage Height Requirements Garage height definition: the vertical distance to the average height between the highest roof ridge and associated eaves for gable, hip and gambrel roofs. Garage heights are measured on the side of the building with the vehicle door. Vehicle door height may not exceed 9 feet for detached garages.
Exceptions to Detached Garage Height:
(1.5-story and 2-story garages) On lots that are less than 75 feet in width, the height of a detached garage may be increased from 14 feet up to 18 feet or 1.5 stories or the height of the principal residential structure, whichever is less. On lots that are 75 feet or greater in width, the height of a detached garage may be increased from 14 feet up to the height of the principal residential structure (max 25 feet). In no case shall the highest point of the roof of a detached garage exceed the highest point of the roof of the principal residential structure. Setback reductions (listed above) are not available for detached garages that exceed 14 feet in height.
Design standards applicable to taller garages: Primary exterior materials of the accessory garage must match the primary exterior materials of the principal building. Roof pitch must be substantially similar to roof pitch of primary structure. Windows, false windows, doors or similar openings are required on all second story walls.
Required Inspections
1. Turned Down Footing and slab – To be made after all form work is set and all required reinforcement is positioned in place and secured but prior to the placement of the concrete. 2. Framing – To be made after framing is complete and other required rough-in inspections are completed and approved. 3. Final – To be made upon completion and hard surface driveway is installed. (separate permit is required). 4. Other inspections – In addition to the inspections above, The Inspector will indicate on the inspection card other required inspections to assure compliance with the provisions of the codes during the construction process.
Permit applications in the city of Richfield, MN must show details on the site, floor, sectional and elevation plans to ensure the permit process proceeds smoothly. Additional information, such as grade elevation details, shall be included. The plans shall also include the following: 1. Proposed size of garage. 2. Location and size of door and window openings. 3. Size of headers over all door and window openings. 4. Size, spacing and direction of rafter materials. 5. Type of lumber to be used. (Grade and species.) 6. Braced wall panels with anchor specifications per MSBC R 602.10.2. 7. Height of existing house.


 Garage Size and Lot Coverage Maximums
Garage Size and Lot Coverage Maximums