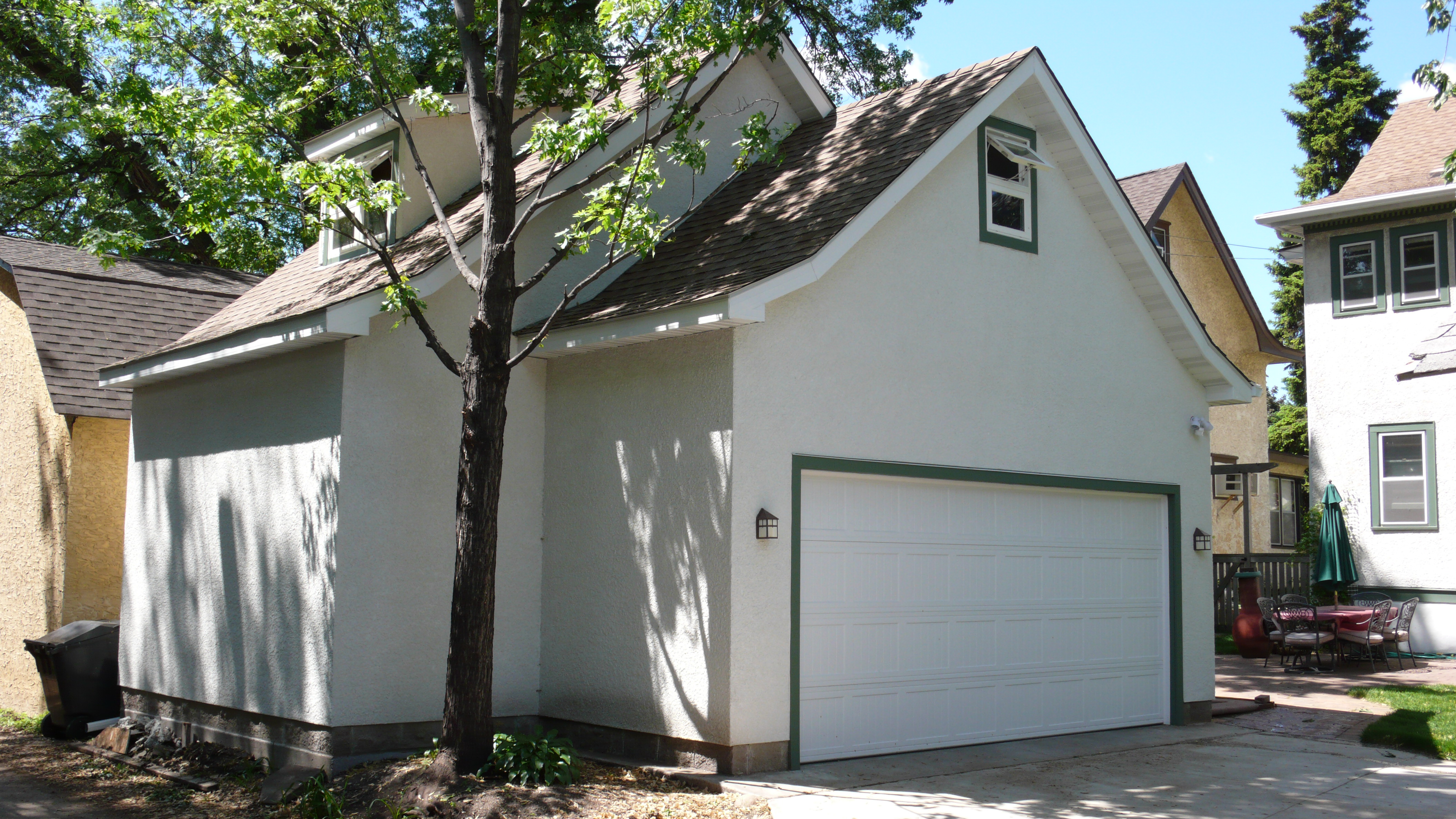Do I Need A Fire Wall For A Detached Garage In The City Of MInneapolis?

When you build a Detached Garage closer to the side property line than 5' you need a fire wall. Most detached garages built in Minneapolis are 1' from the side lot line so a protected wall is required.This code was revised October 2008 by the Department of Inspections.
What About The Overhang?
When the wall setback for a detached garage is less than 30" the eave measurement must not be more than 4". When the wall setback is 30" or greater the eave must be 24" away from the property line.
What is a Fire Wall?
On the outside of the 2x4's under the siding we install 5/8" exterior grade fire rated gypsum board sheathing and another layerer of 5/8 gypsum board sheathing on the inside of the 2x4's.
If you'd like moe information about firewall requirements the City of Minneapolis has a great hand out and you can find it by clicking here. City of Minneapolis Protected Wall Hand Out



